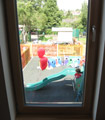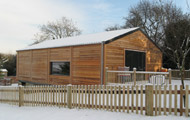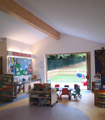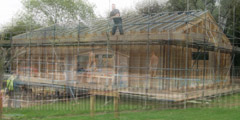New playgroup building St Joseph’s Catholic Primary School, Hertford
The old building, a 20 year old ‘prefab’ well beyond its sell by date, did not reflect the outstanding education provided within. The initial impression of this building would deter families from applying to the school as judgements were made before even stepping inside.
The new building was constructed using local contractors. The tight budget and timescale required simple construction techniques - minimal pad foundations and steel substructure supporting a 300 mm deep timber I-beam floor, wall and roof superstructure.
Construction detailing provides continuity of insulation and an airtight building envelope (pressurization test result: 0.64 m3/h.m2 at 50 pa), which together with triple glazed windows and heat recovery ventilation, means the building will not require heating for most of the year. Using the Passive House Planning Package (PHPP) to model the building, the design achieves:
- Specific space heat demand: 41 kWh/m2.yr
- Heating load: 17 W/m2
The completed building now reflects the outstanding education within. The learning space provides for all areas of a child’s development. The ‘windows to the world’ allow the children to engage with the world around them, and natural finishes allow them to work with nature in an environment that brings out the best in them.
Hertfordshire Association of Architects Awards 2011 Commended in civic and community category






