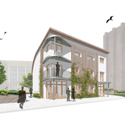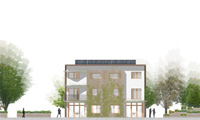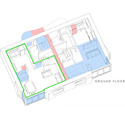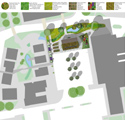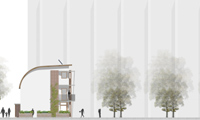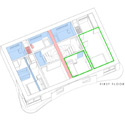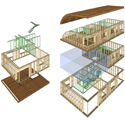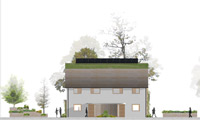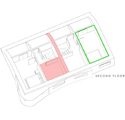UK Passivhaus Competition 2012 BRE Innovation Park, Watford
The competition aim is to demonstrate that the Passivhaus standard can provide an affordable method of delivering ultra-low energy social and market housing, whilst also addressing occupant well-being, fuel poverty, energy security and wider social and environmental issues.
The Watford brief was to design a semi-detached residential Passivhaus, where one dwelling will be allocated for social housing and one for mid-range market housing, both sharing the same construction typology. Locally source low-embodied energy materials are to be used wherever possible.
We proposed two 3 storey/ 3 bedroom/ 5 person dwellings of 102 m2 gross internal area each, incorporating RIBA Case for Space research and Lifetime Homes Standard requirements. Our submission demonstrates that you don’t have to compromise on good design to achieve the Passivhaus standard, or vice versa:
- It is placed within a diverse, productive landscape with ecological, social and economic value; planting to encourage wildlife; and a combination of soft and hard landscaping that provides good public amenity space.
- We focussed on low impact construction, including an innovative fixing-free timber ladder stud construction method which uses pre-machined components.
The building is also designed to achieve Code for Sustainable Homes level 5.
Good Architecture is already committed to using the Passive House Planning Package (PHPP) and want it to become the norm in the UK. We wanted this building to stand out in its setting and provide credibility and inspiration for many more Passivhaus buildings in the UK.
We collaborated with Mason Navarro Pledge (structural engineering), Cullen Timber Design (frame design and modelling) and Touchwood Homes (cost advice).
Innovation Park - Watford Runner-up

