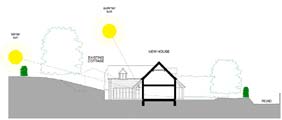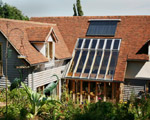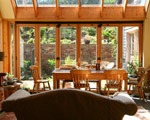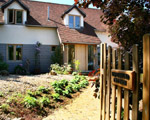New village house Hertfordshire
Hopground Cottage is a new four bedroom dwelling constructed to environment conscious standards in excess of those required by the Building Regulations, including:
- 250mm thick timber frame ‘breathing construction’ with recycled cellulose insulation in between.
- An airtight membrane external to the frame.
- Whole house mechanical ventilation with heat recovery.
- Solar water heating.
- Rain water harvesting for reuse within the house.
The sloping site was formerly occupied by a single storey, dilapidated, asbestos-containing prefabricated bungalow relocated to this site in 1942.





